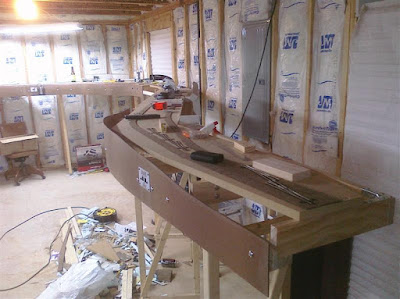Eighty hoppers in the yard...

...on three tracks...

...leaving one to run-around on.

As I mentioned in an earlier post, the yard at Quinnimont was broken into a few segments - this one being south/west of the mainlines and added later earning it the nickname "new yard". The model of the "old yard" (between the two mainlines and railroad-east of the new yard and wye) will be bigger... I haven't made precise measurements yet, but based on the capacity of the new yard, I'd expect it to hold 100+ cars and still have room for a run-around.






